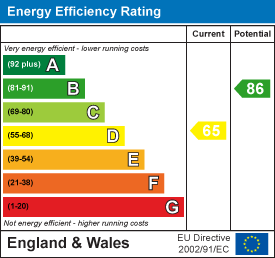Wolffe Close, Cowbridge, CF71 7AZ
Offers Over
£265,000
























Situated within the heart of Cowbridge, an attractive market town situated in the Vale of Glamorgan with local facilities including schooling of excellent reputation for all ages, a wide a shops both national/local, library, health centre, sporting and recreational facilities including leisure centre, cricket club, tennis club, squash club, bowls club, rugby club, football club etc. The Heritage Coastline is just a few miles to the south. The good local road network including the A48 and M4 brings major centres within easy commuting distance including the capital city of Cardiff, Newport, Swansea, Bridgend, Llantrisant etc.
ACCOMMODATION
GROUND FLOOR
Entrance Porch: 7'9 x 2'4 Range of UPVC double glazed panels in clear and florally etched glazing. Polycarbonate roof structure. Vinyl flooring. UPVC half double glazed entrance door leads into;
Kitchen: 8'0 x 9'9 Fitted kitchen in need of modernisation comprising range of wood wall and base units with two wall mounted glass display cases. Fitted work surface. 1.5 sink and drainer with stainless steel chrome mixer tap. Space for range of utilities including dishwasher, washing machine and tumble dryer. Freestanding underset electric cooker and hob. UPVC double glazed window looking into entrance porch. Tiled walls. Wood clad ceiling. Vinyl flooring. Baxi Platinum combi boiler housed to wall. Archway through to;
Dining Room: 13'1 x 11'5 UPVC double glazed picture window overlooking front garden. Papered walls. Coved ceiling. Fitted carpet. Radiator. Large under stairs cupboard. Currently in use as airing cupboard with built in radiator.
Inner Hall: 12'0 x 2'6 Offering access to ground floor. L shaped widening to 4'5". UPVC glazed side door opening out to rear garden. Papered walls. Textured finished ceiling. Fitted carpet. Radiator.
Living Room: 15'3 x 11'6 Gas coal effect fire set on a marble hearth in limestone effect surround. UPVC double glazed sliding patio doors giving access to rear garden. Papered walls. Coved ceiling. Fitted carpet. Radiator. Further range of built in storage.
Bedroom Three: 8'0 x 8'9 UPVC double glazed picture window overlooking rear garden. Skimmed and papered walls. Coved ceiling. Fitted carpet. Radiator.
Bathroom Two: Three piece suite comprising ceramic wood panelled bath with an electric shower over the bath , pedestal wash hand basin and low level WC. Fully tiled walls. Coved ceiling. Vinyl flooring. UPVC double glazed florally etched window to side.
FIRST FLOOR
Landing: 7'9 x 11'5 Access via carpeted staircase to wide landing with perfect opportunity for dormer to front (subject to the necessary permissions), which many properties of this style have carried out. Generous storage space to eaves.
Bedroom One: 11'6 x 11'8 Good sized master bedroom with fitted wardrobes and cupboards. Skimmed walls. Coved ceiling. Fitted carpet. Radiator. UPVC double glazed window overlooking rear built into rear dormer.
Bedroom Two: 13'7 into eaves x 8'3 Another good sized double bedroom. UPVC double glazed window to side. Papered walls. Coved ceiling. Fitted carpet. Radiator.
Shower Room: Three piece suite comprising corner Quadrant shower cubicle with Bristan Cheer electric shower and shower head. Wall mounted wash hand basin. Low level WC. Fully tiled walls. Textured finished ceiling. Vinyl flooring. Wooden double glazed velux window to eave.
Outside: The front of property is private to all boundaries via block built dwarf wall and wood panelled fencing. Wrought iron gates opening out to pathway leading to entrance porch. Abundance of mature shrubbery set into a U shape bed with Cotswold stone gravel. Further area of patio leads to front entrance porch. There is further access to side with mature raised beds and mature hedging including wonderful magnolia bush. Stepping down to a beautiful flat rear garden with impress adolescent trees as well as raised patio accessed from living room. Further wrought iron gate gives access to rear lane with easy walk into Cowbridge.
Garage: 22'3 x 8'5 Detached garage located at the front of property. Steel up and over door from roadside. Offering power and light.
Services: Mains water, gas, electric and drainage. Heating via Baxi Platinum combination boiler.
Directions: From our offices at 65 High Street, turn right and at the end of Westgate turn left onto the Llantwit Major road. At the top of the hill, turn left into Geraints Way and go down the hill and around the left hand bend at the bottom and Wolffe Close is your first turning on your right hand side. There is a Harris & Birt board on the front of the house.


