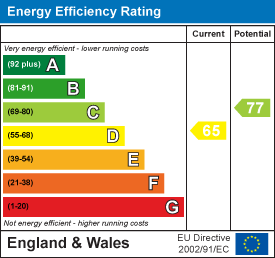Graig Penllyn, Cowbridge, CF71 7RT
£699,950


















































Graig Penllyn has long been one of the most popular villages within the Vale of Glamorgan with a range of local facilities including; village pub, village hall, playing grounds and tennis court. The well regarded Primary School in Llangan is within walking distance and the property lies within the catchment area of Cowbridge Secondary School. There are more extensive facilities within the Market Town of Cowbridge within a short drive and these include a wide range of shops (both national and local), library, health centre, sporting and recreational facilities. An excellent local road network provides easy access of Cardiff, Bridgend, Newport and Barry.
ACCOMMODATION
GROUND FLOOR
Entrance Porch: UPVC front door with obscure glazed panel to side. Skimmed walls. Skimmed ceiling. Tiled floor. French double glazed doors leading to hallway.
Hallway: Carpet floor. Skimmed walls. Skimmed ceiling. Radiator. Pendant ceiling lights. Stairs leading to first floor landing. French doors opening to living room. Door into all other ground floor rooms.
Study/ Sitting Room: 12'7 x 8'2 UPVC window to front. Carpet floor. Skimmed walls. Skimmed ceiling. Pendant ceiling light. Radiator.
Living Room: 13'3 22'4 Bay front window. French double glazed doors to rear garden. Carpet floor. Papered walls. Skimmed ceiling. Radiator. Stone feature open fireplace. Pendant ceiling lights. Wall lights.
Dining Room: 11'3 x 10'3 UPVC double glazed U shaped bay window with seating. Carpet floor. Papered walls. Skimmed ceiling. Pendant ceiling light. Radiator. Space for dining table and chairs.
Cloakroom/ WC: 3'8 x 6'1 Two piece suite comprising low level WC and wash hand basin with mixer tap. Vertical heated towel rail. Carpet floor. Tiled walls. Skimmed ceiling. UPVC window to rear.
Kitchen/ Breakfast Room: 11'2 x 16'5 Fitted kitchen with range of wall and base units. Granite worktops. Double Belfast sink with chrome swan neck mixer tap. Draining grooves. Rangemaster oven with induction six ring hob. Rangemaster cooker hood over. Integrated dishwasher. Integrated fridge. Under cabinet LED lighting. Tiled flooring. Partly tiled walls. Further skimmed walls. Skimmed ceiling. LED ceiling spotlighting. UPVC double glazed window to rear. Space for table and chairs. Door through into utility room.
Utility Room: 7'8 x 8'7 Continuation of tiled flooring. Further wall and base units. Granite worktops. 1.5 stainless steel sink bowl and drainer with mixer tap. . Built in freezer. Space for washing machine. UPVC double glazed window and door to rear.
FIRST FLOOR
Landing: 18'4 x 6'3 Carpet stairs leading from ground floor to first floor landing. Skimmed walls. Skimmed ceiling. Pendant ceiling lights. Wall lighting. Radiator. Access loft via hatch.
Master Bedroom Suite One: 13'4 x 16'2 UPVC double glazed window to front and rear. Carpet floor. Papered walls. Skimmed ceiling. Pendant ceiling light. Radiator. Built in wardrobe.
Master Suite Bathroom One: 6'3 x 6'1 Three piece suite comprising low level WC. Pedestal wash hand basin. Large open shower with rainfall shower head and separate shower head attachment. Tiled flooring. Tiled walls. Skimmed ceiling. UPVC window to rear. Vertical heated towel rail.
Suite Bedroom Two: 8'2 x 11'4 UPVC double glazed windows to front. Carpet floor. Skimmed walls. Feature papered wall. Aertex ceiling. Pendant ceiling light. Radiators. Built in wardrobes. Storage cupboard. Door to suite bathroom two.
Suite Bathroom Two: 5'11 x 7'10 Three piece suite comprising low level WC. Pedestal wash hand basin. Shower cubicle with rainfall shower head and separate shower head attachment. Vinyl flooring. Tiled walls. Aertex ceiling. UPVC window to front. Vertical heated towel rail.
DRESSING ROOM
Bedroom Three: 8'2 x 13'10 UPVC window to rear. Carpet floor. Skimmed walls. Aertex ceiling. Pendant ceiling light. Radiator.
Bedroom Four: 10'3 x 10'4 UPVC window to rear. Carpet floor. Skimmed walls. Aertex ceiling. Pendant ceiling light. Radiator.
Family Bathroom: 7'9 x 10'4 Three piece suite comprising low level WC. Pedestal wash hand basin with mixer taps. Bath with mixer tap and shower head attachment.. Carpet flooring. Tiled walls. Skimmed ceiling. Radiator. UPVC window to rear.
Outside: Driveway offering off road parking for several vehicles leading to double garage. Open garden mainly laid to lawn. Archway leading to front door. Patio area to rear great for entertaining. Steps leading to large lawned area surrounded by mature trees and hedges.
DOUBLE GARAGE
Services: The property is serviced by mains gas, electric, water and drainage.
Directions: From our office at 65 High Street, turn right and continue along the High Street. At the end turn left onto A48 towards Bridgend. As you go down the dip turn right at the filter lane signposted for Penllyn & Graig Penllyn. Proceed through the village into of Penllyn through to Graig Penllyn, passing the Barley Mow on the left hand side. A short distance further along turn left into the small cul-de-sac called where Roen House is located on your right hand side with a Harris & Birt board outside.


