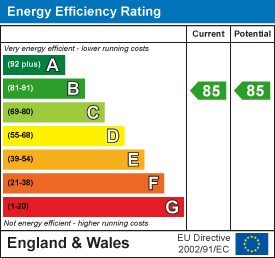The Manor, Talygarn, Pontyclun, CF72 9WT
£289,950








































The property enjoys an impressive entrance via the splendid hall of the manor house. Accommodation comprises entrance hall with cloak room off, splendidly large drawing room with huge mullion leaded windows looking out over the grounds to front, luxury kitchen, utility room and store room. Upstairs is the master suite of double bedroom with en suite bathroom and dressing room, as well as a downstairs guest double bedroom, utility and bathroom.
There are good local facilities available within walking distance in Pontyclun including schooling, a wide range of shops and sporting and recreational facilities. There is also usefully a mainline railway. Easy access to the M4 motorway brings other major centres including the capital city of Cardiff, Newport and Swansea within commuting distance. A very comfortable property compiling the best of rich tradition and character with contemporary finishes and all in a delightful setting. Inspection is thoroughly recommended.
ACCOMMODATION
FIRST FLOOR
Entrance: 7'1" x 5'4" Vinyl flooring. Storage cupboard for cloaks and shoes. Radiator. Skimmed walls and ceiling. Glass panel.
Inner Hallway: 3'8" x 6'4" Skimmed walls and ceiling. Radiator. Door for under stairs storage. Carpet stairs leading up to second floor.
WC: Low level WC. Wash hand basin with mixer tap. Half tiled walls and flooring. Further mirrored wall. Radiator. Ceiling spotlights.
Living/Dining Room: 12'2" x 24'0" (living) 9'3" x 24' (dining) Large windows to front with planation shutters. Bespoke curtains to remain. Wood effect flooring. Feature papered walls. Further skimmed walls. Wall lights. Carpet stairs leading to first floor living room. Radiators. Cupboard for storage housing the boiler. Media wall with feature electric fireplace.
Kitchen/ Breakfast Room: 10'6" x 13'11" Fitted kitchen with features to include range of wall and base units. Built in fridge/ freezer. Neff oven with Neff cooker hood above. Four ring gas hob. Built in Neff microwave. Built in Neff dishwasher. Food dispenser in kitchen 1.5 sink bowl and drainer. Tiled splash back. Skimmed ceiling. Ceiling spotlights.
GROUND FLOOR
Hallway: 11'7" x 10'8" Carpet stairs leading to ground floor. Laminate flooring. Radiators. Cupboard housing water tank.
Bedroom Two: 18'7" x 18' Wood effect flooring. Feature papered wall. Further skimmed walls and ceiling. Radiators. Built in wardrobes. wall lights. Door to outside courtyard.
Bathroom: Four piece suite comprising corner shower cubicle with shower head attachment. Bath with hot and cold mixer taps. Low level WC. Wash hand basin with mixer tap. Half tiled walls and flooring. Skimmed ceiling. Further mirrored wall. Vertical heated towel rail. Ceiling spotlights.
Utility Room: 5'3" x 5'10" Tiled flooring. Skimmed walls and ceiling. Space for washing machine. Space for tumble dryer. Wall hung cupboard with worktop under.
SECOND FLOOR
Master Suite Bedroom: 21'10" x 19'10" Open gallery over the living room. Wood effect flooring. Feature papered wall. Further skimmed walls and ceiling. Wall lights. Radiator.
Master Suite Bathroom: Three piece suite comprising bath with mixer taps and shower head attachment. Hidden cistern low level WC. Wash hand basin with mixer tap. Tiled walls. Further skimmed walls. Tiled flooring. Skimmed ceiling. Vertical heated towel rail. Wall lights.
Dressing Room: Wood effect flooring. Ample storage.
Outside: Dedicated parking space and plenty of visitor parking.
Manor House Facilities & Grounds: Talygarn Manor is a unique development consisting of the restore manor house, town houses and apartments all enjoying the use of approximately 50 acres of wonderful mature grounds including sunken garden, tennis courts etc. Within the manor house is the library and snooker room.
Tenure & Service Charge: We are advised that the property is held on 999 year lease from 2002 and is sold with a share in the management company. There is a variable service charge which covers the upkeep of the grounds and parkland, building insurance, window cleaning, CCTV and the maintenance of communal areas which includes the roof and external walls of the property. The current cost of the service charge is approximately £358 per month. All main services are connected including mains gas fired central heating. Double glazing throughout.
Services: Mains gas, electric, water and drainage.
Directions: From our offices at 65 High Street, Cowbridge turn left and proceed up the high street to the traffic lights and turn left. Pass through the villages of Aberthin and Ystradowen and into Talygarn. Turn right through the magnificent double gates and down the tree line drive and park in the visitors parking at the front of the manor house.


